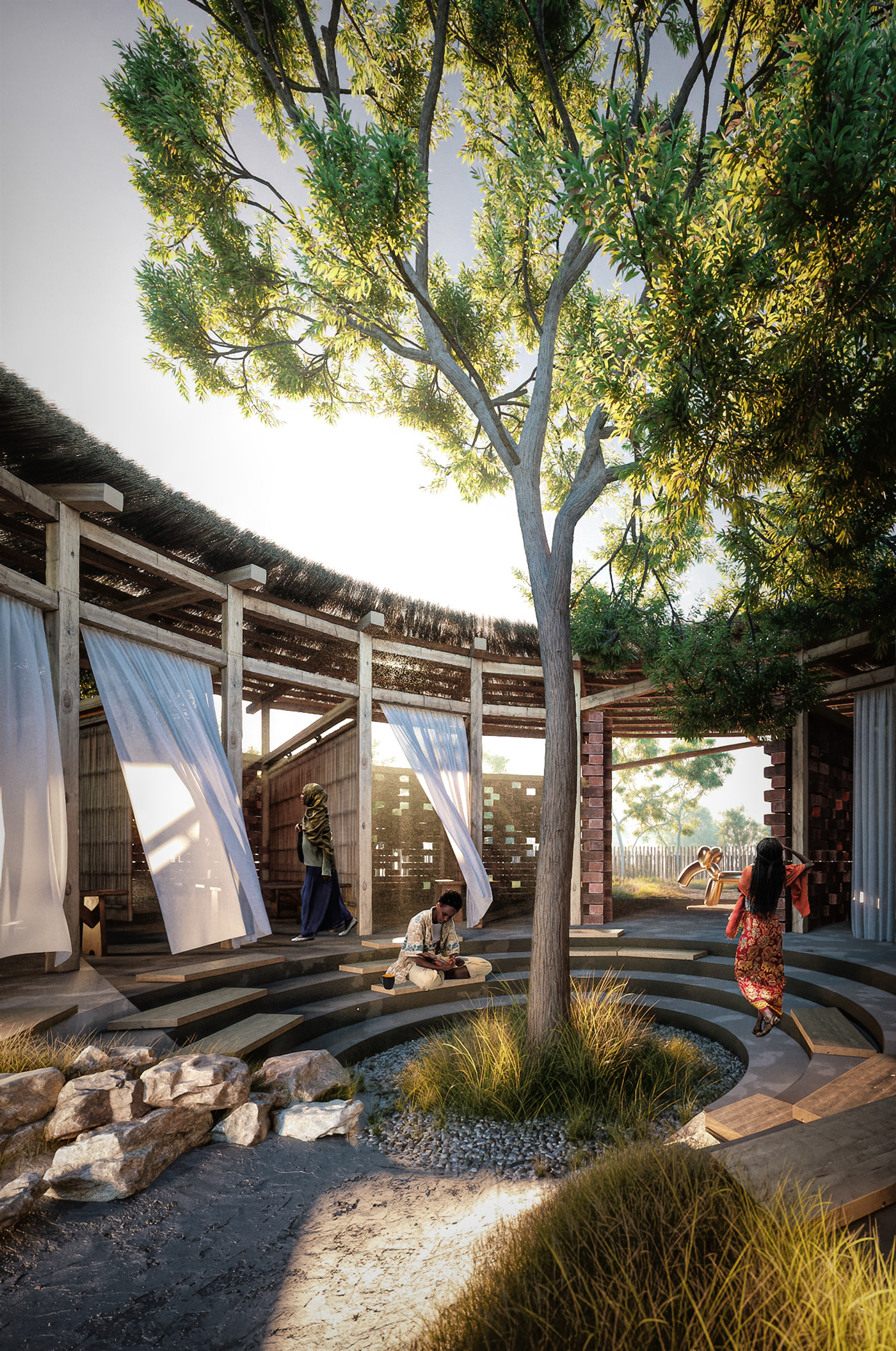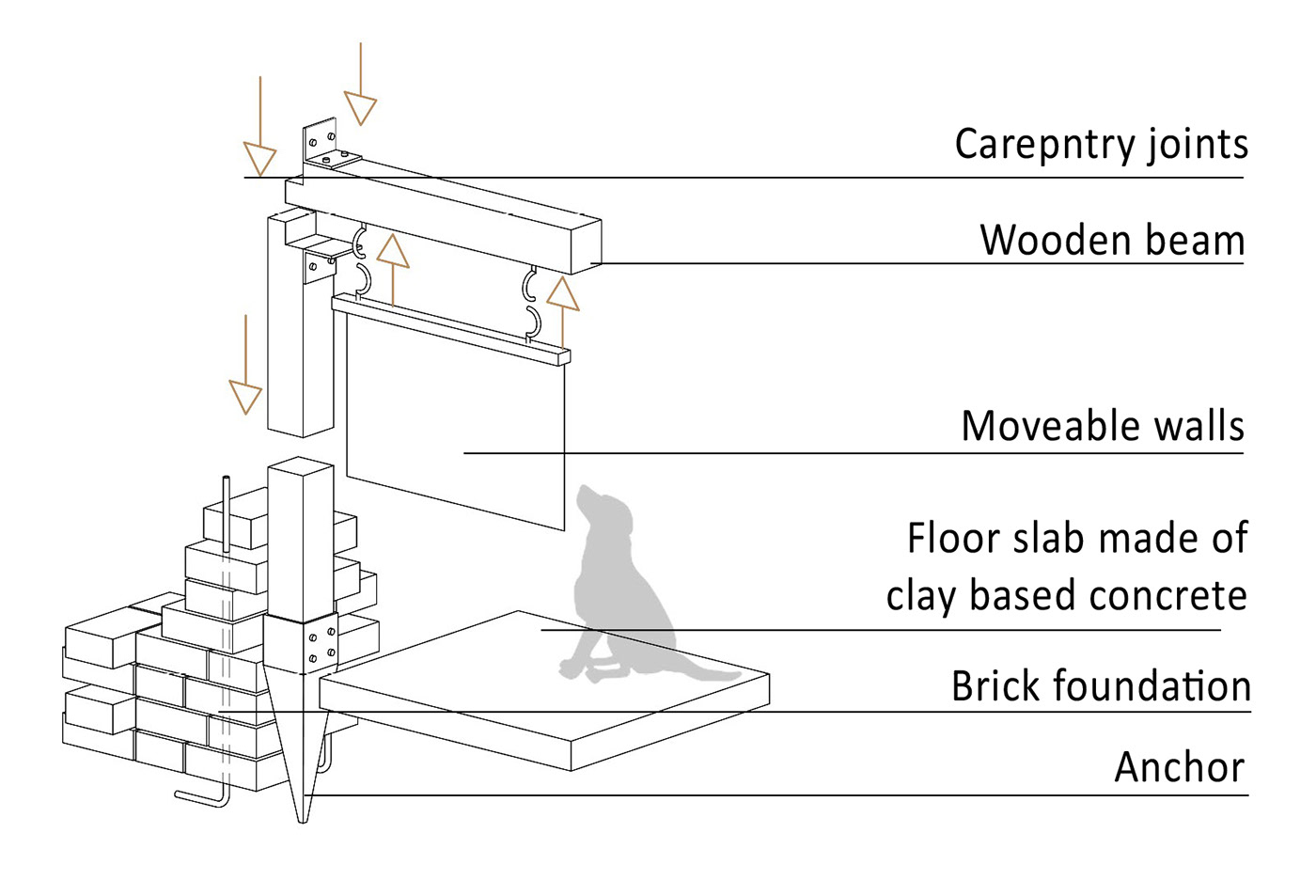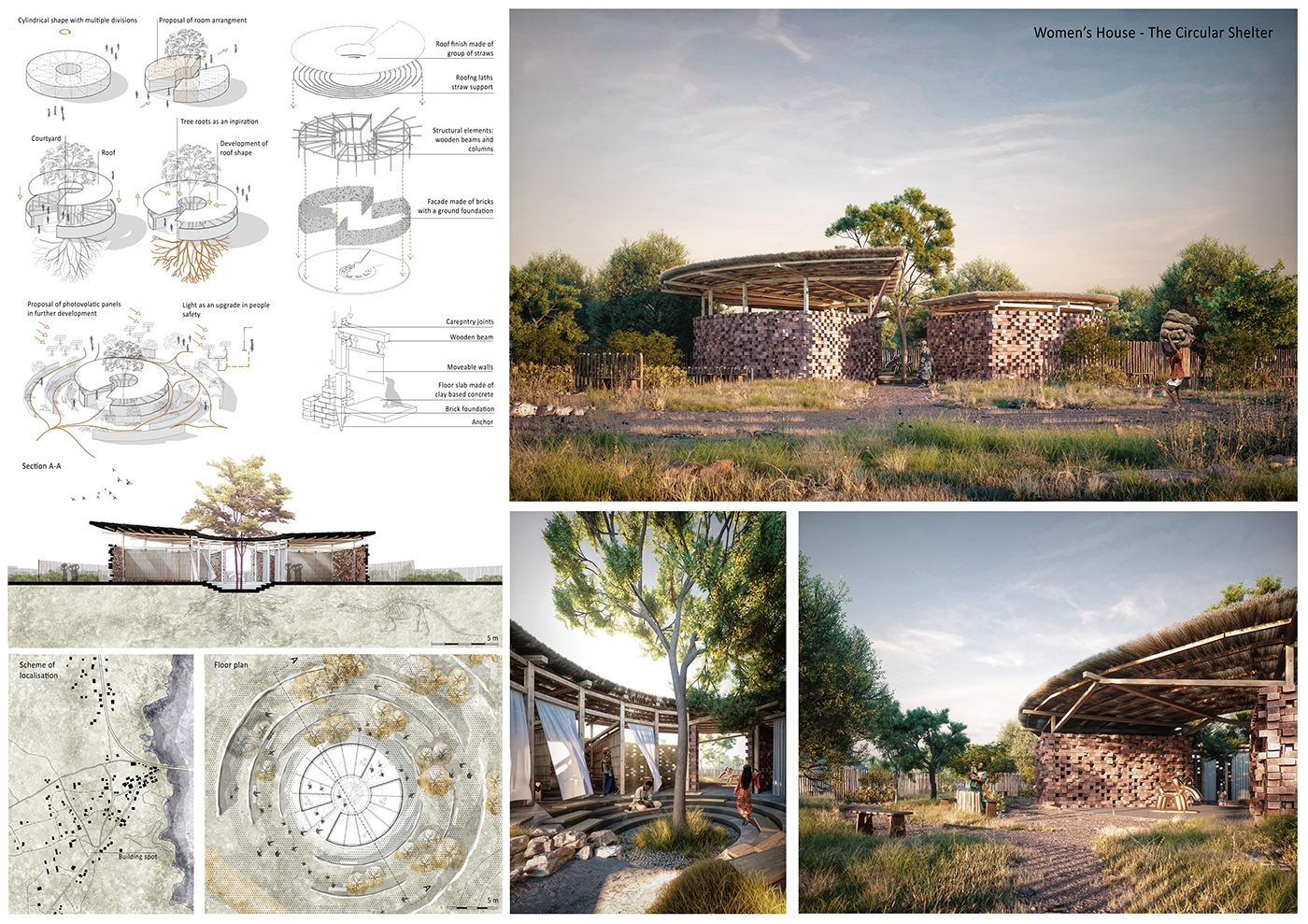Women's House - The Circular Shelter

Baghere village is inspiring outside observants with lively nature, various shades of earth and vibrant colors of fabrics. In order to answer the needs of the local society, a building of Women’s House not only has to offer a shelter but also it needs to enrich the whole village in a way that would shape future generations.

The main idea of the project was to create a space which would be as flexible in use as possible in order to meet the needs of various visitors. To do so, the main inspiration was a cylinder shape which offers many combinations of divisions because it’s a solid of revolution. Local building materials and the shape of the building have been chosen with the sensitivity to the architectural language of the surroundings.

Due to the form of cylinder, the whole wooden structure is made in a way allowing users to divide an open space according to their needs. To achieve this goal, an idea of temporary walls was implemented into the project. The divisions can be made by hanging temporary walls into hooks placed in wooden horizontal beams. Thanks to this idea, designed building can offer one open space of 200m2 area or up to 14 smaller rooms as small as approximately 14m2 area. Temporary walls can be replaced with screens, blackboards or any educational support in order to discuss various issues with visitors.

In order to provide a natural ventilation in the building, roofing level was raised. Because of walls openings from the courtyard side, the free air circulation will be more efficient and spending time in the building will be more pleasing for the future users. Inner space divisions were made by natural fabrics which guarantee a better ventilation.

Since there is no electricity power, a sunlight should be let into the building. In order to achieve this goal, small openings have been made in the envelope layer of the building. Moreover, a level of pitched roof is raising along the building wall. This way, various amounts of light are provided in the areas in the building to offer different qualities of space.

The nature which offers rich flora and fauna in this region of Africa, could not be skipped in the designing process. That is why a tree is placed in the middle part of the building creating a space where people can gather and sit together. In order to provide an efficient process of watering, slope of the roof-covering the building is oriented in the direction of courtyard. Thanks to this design, more water will be delivered to the main tree.

It should be noticed that nature has a soothing impact on people’s behaviors. Because of social issues such as violence, multiple-level discrimination, lack of gender equality etc. a right space for people in crisis is vital. In order to meet those needs a garden where people can get some privacy and feel safe was designed around the building.
The main inspiration of the garden’s layout was the shape of the courtyard’s tree roots. The paths are marked out by the greenery and wooden fences, creating a sense of labyrinth where people can get lost and be calm with their thoughts and prayers.

It can offer an environment where people can not only escape, but also to grow plants and work together. These kinds of activities have a therapeutic impact both on the individuals and on the society.
In order to connect the outside world with the inner space of the Women’s House, a passage has been designed. A crack in the building not only makes communication easier but also enables to divide area inside for multifunctional use. A break in the wall creates a view window overlooking the garden. It would be inspiring visitors to spend time not only in the walls of the House but also to take a walk and spend some time surrounded by nature.


Because of social problems of violence and lack of equality it is very important to remember that people feel safer in spaces where even small amount of light is provided. In order to answer the needs of discriminated people a system of street lighting can be taken into account in future plans of development. The electric energy can be delivered from photovoltaic panels located in the garden. So far, a natural lighting will be provided in the building in order to provide people with safe space where they can spend time.

To summarize, it is important to highlight the needs of the whole society such as discussion, education and common activities. In order to answer it, a proposal of building with multifunctional use with many options of arrangements has been designed. To minimalize cost of transport and carbon footprint, local materials have been carefully selected to build it. Women’s House is combining together two types of spaces – inner building and outdoor garden. Just like women in culture often represent two opposite energies – power and sensitivity.













